Metal Ceiling panels are available in a wide range of patterns and finishing to meet any performance and aesthetic demand.
The Lay In and Tegular ceiling panels are ideal for all buildings. They can be easily removed allowing a practical access to the void as well as a routine inspection of the equipment.
Clip In panels are ideally suited to hospitals where smooth and washable surface are required for hygienic reasons.
All the ceilings can be supplied with suitable modular light fixtures that are easy to install.
Panels can be perforated and provided with a sound absorbent tissue on the back, making them excellent for acoustical properties.
Clip In is a system characterized by a concealed grid, which gives the ceiling a monolithic appearance.
The panels are especially suitable for buildings where smooth and washable surface are required for hygienic reasons.
| 1. | Wall Channel | |
|---|---|---|
| 2. | Spring Tee | |
| 3. | C Channel (MC 38) | |
| 4. | Furring Clip | |
| 5. | Fisher Steel 6MM | Rod System |
| 5A. | Threaded Rod 6MM | |
| 5B. | Nut 6MM | |
| 5C. | C Channel Rod Bracket | |
| 6. | Ceiling Nail | Seam System |
| 6A. | Seam | |
| 6B. | Double Spring Clips | |
| 6C. | C Channel Seam Bracket | |
| 7. | Spring Tee Connector | |
| 8. | Metal Ceiling Tile (Clip In) | |
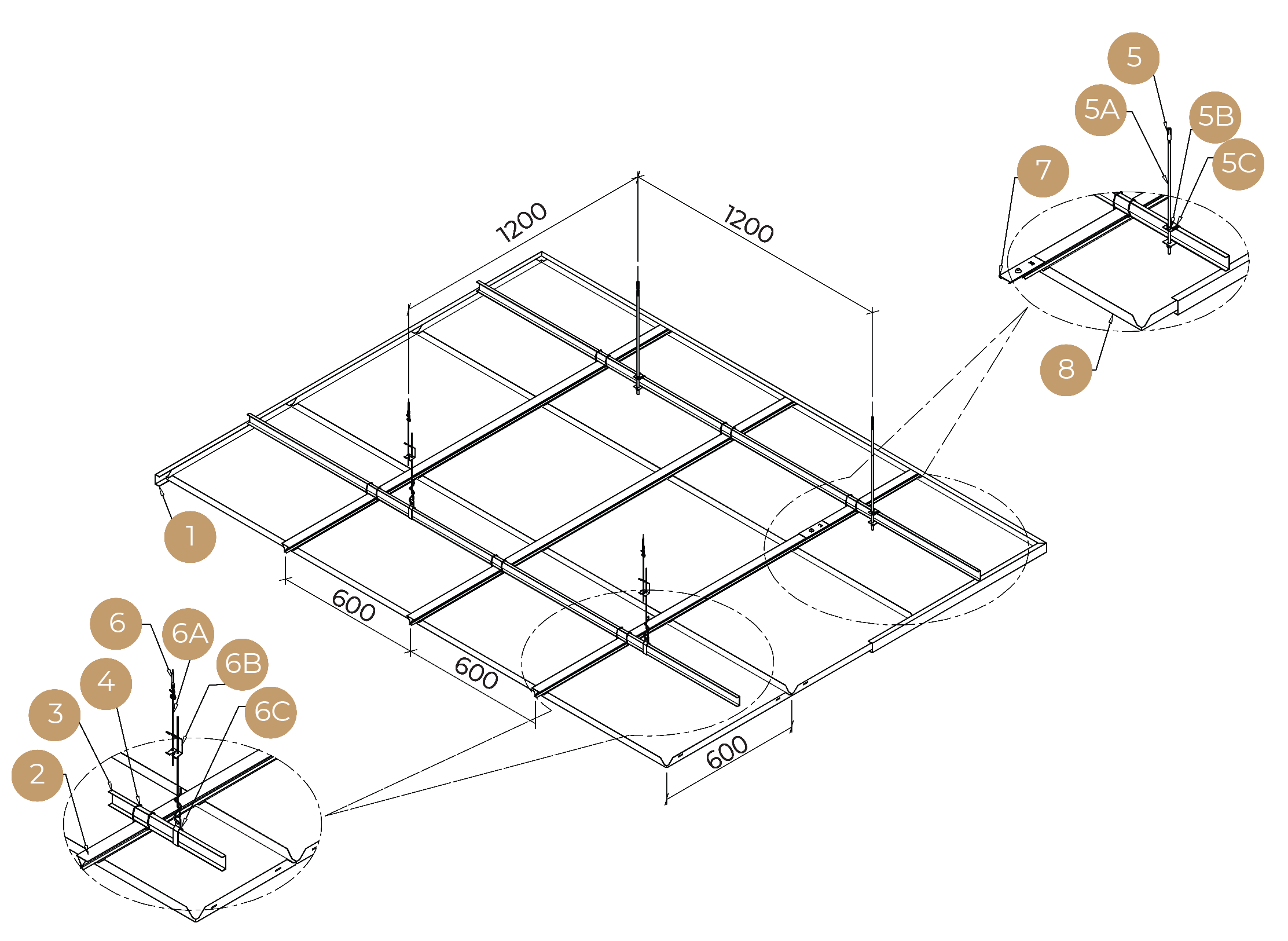

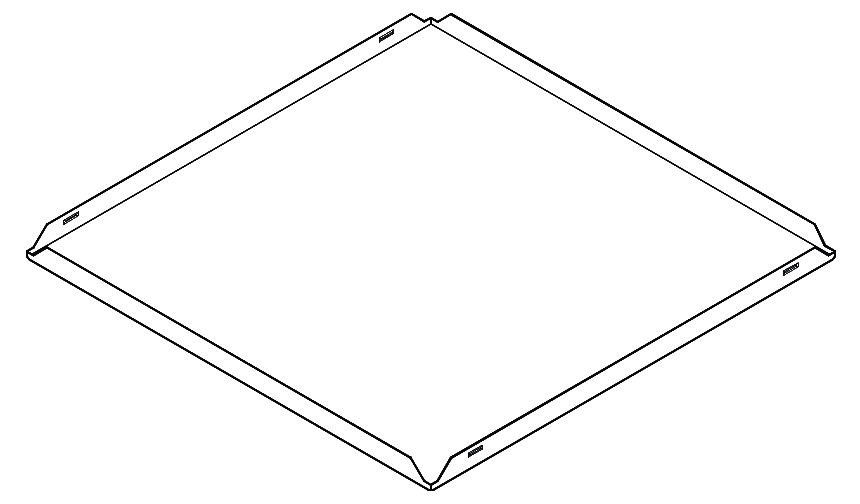

These square edge panels are fixed into an exposed grid system that allows an easy ceiling installation while providing a total access to the void area.
| 1. | Wall Angle | |
|---|---|---|
| 1A. | W Angle | |
| 2. | Main Runner (12ft) | |
| 3. | Cross Tee (4ft) | |
| 4. | Cross Tee (2ft) | |
| 5. | Fisher Steel 6MM | Rod System |
| 5A. | Threaded Rod 6MM | |
| 5B. | Tee Rod Hanger | |
| 5C. | Nut 6MM | |
| 6. | Ceiling Nail | Seam System |
| 6A. | Seam | |
| 6B. | Double Spring Clips | |
| 7. | Metal Ceiling Tile (Lay In) | |
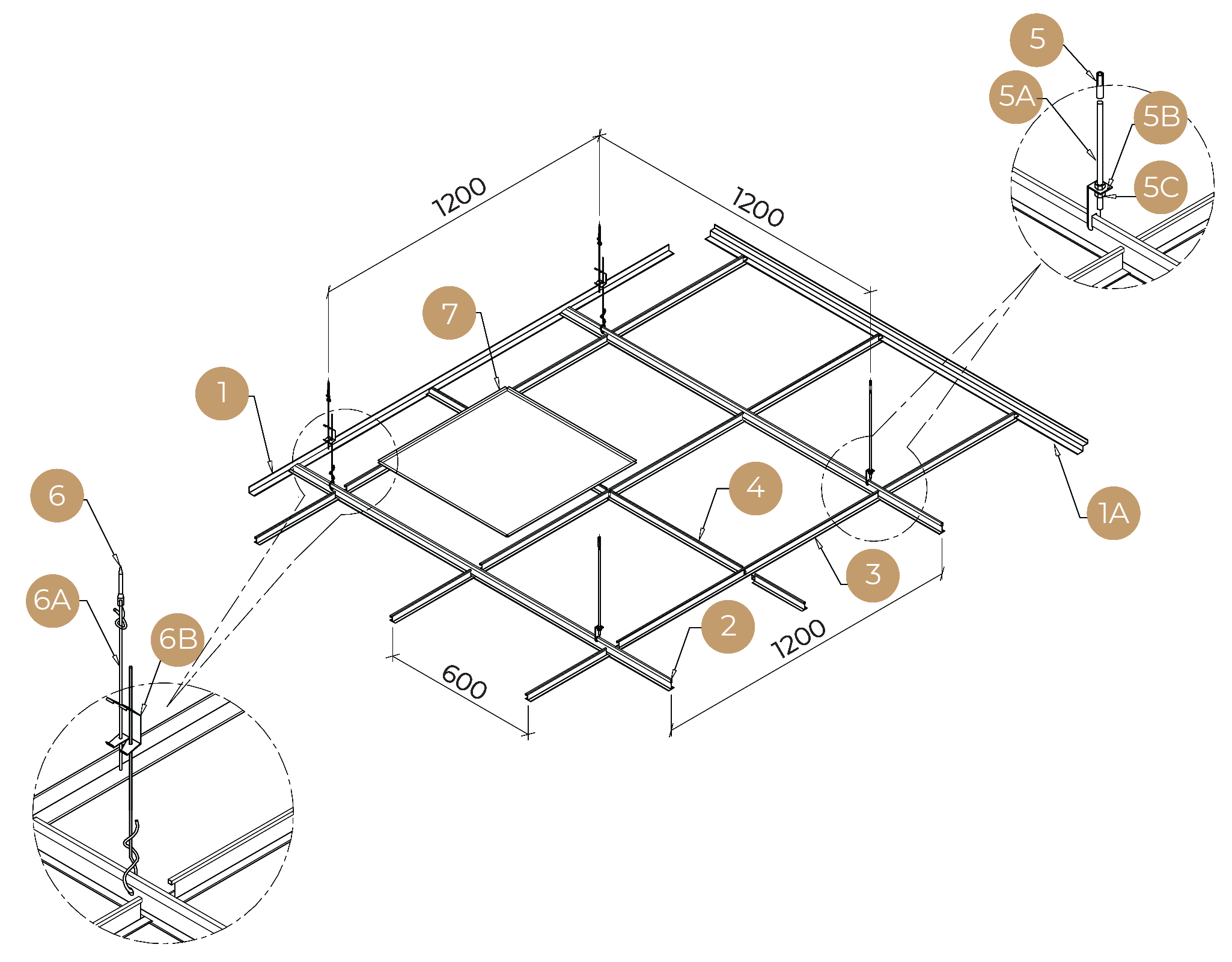
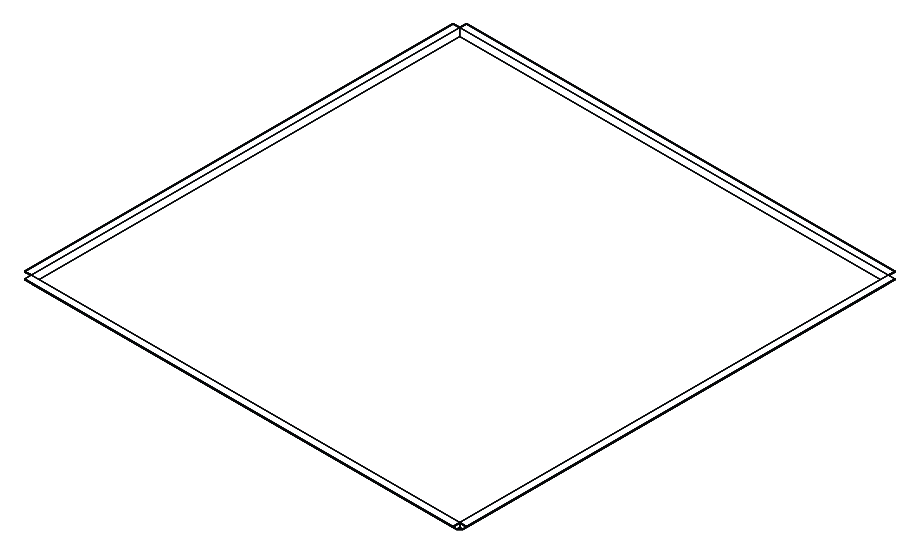


The Tegular panel is characterized with its recessed and beveled edge which is lower than the grid system. The relief effect makes it possible to obtain aesthetic solutions at low cost.
| 1. | Wall Angle | |
|---|---|---|
| 1A. | W Angle | |
| 2. | Main Runner (12ft) | |
| 3. | Cross Tee (4ft) | |
| 4. | Cross Tee (2ft) | |
| 5. | Fisher Steel 6MM | Rod System |
| 5A. | Threaded Rod 6MM | |
| 5B. | Tee Rod Hanger | |
| 5C. | Nut 6MM | |
| 6. | Ceiling Nail | Seam System |
| 6A. | Seam | |
| 6B. | Double Spring Clips | |
| 7. | Metal Ceiling Tile (Tegular) | |
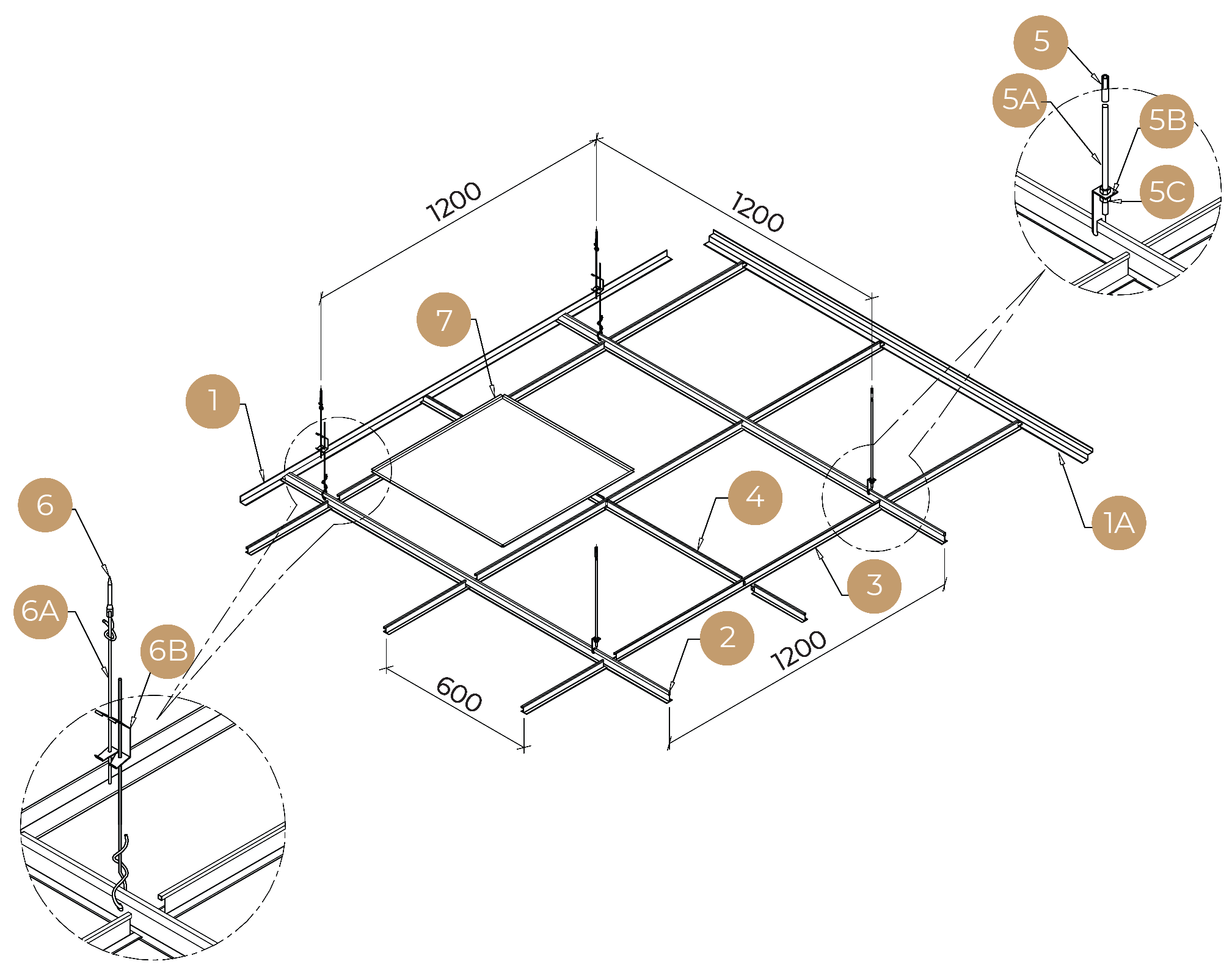
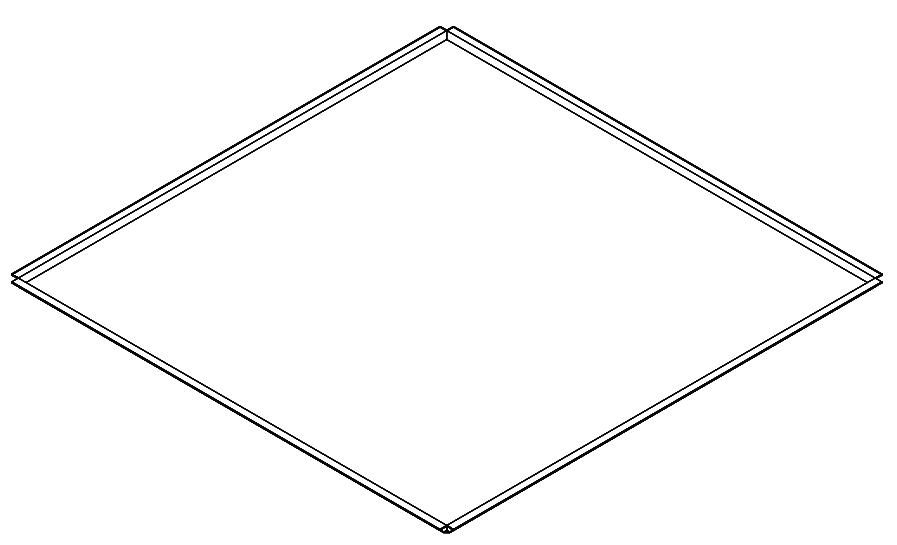


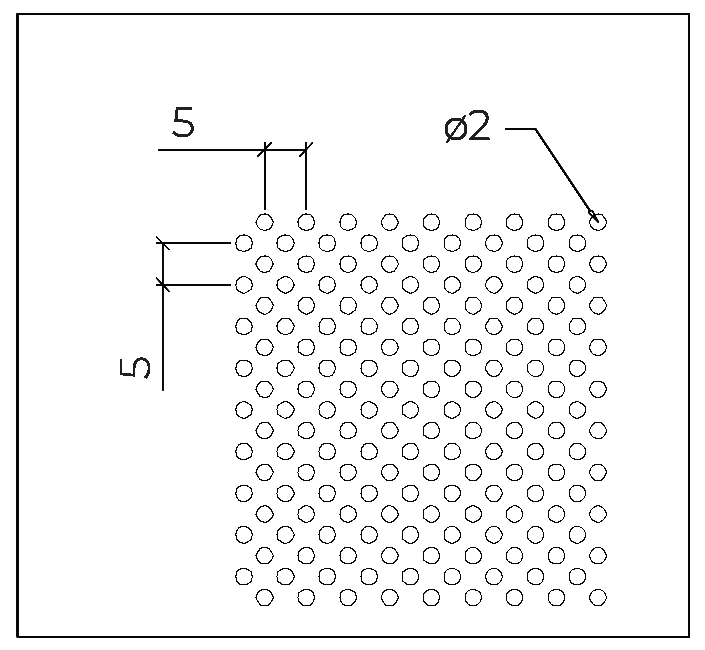

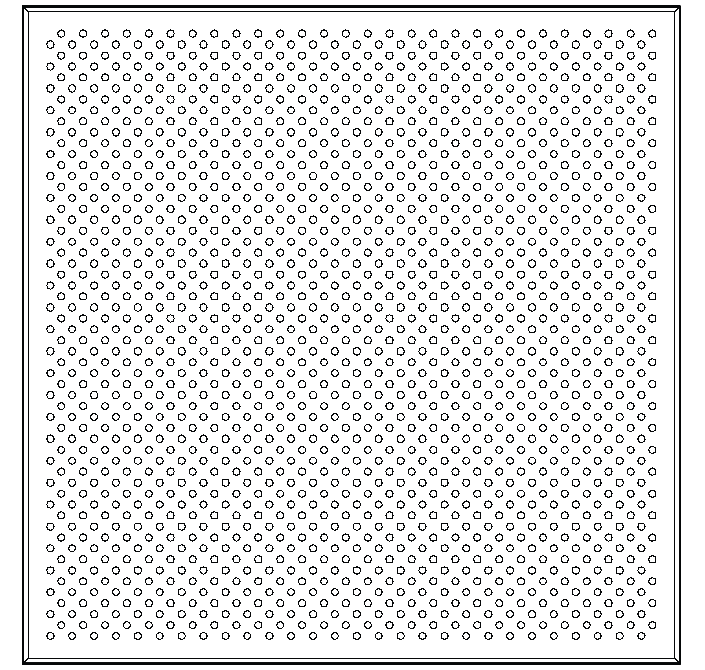
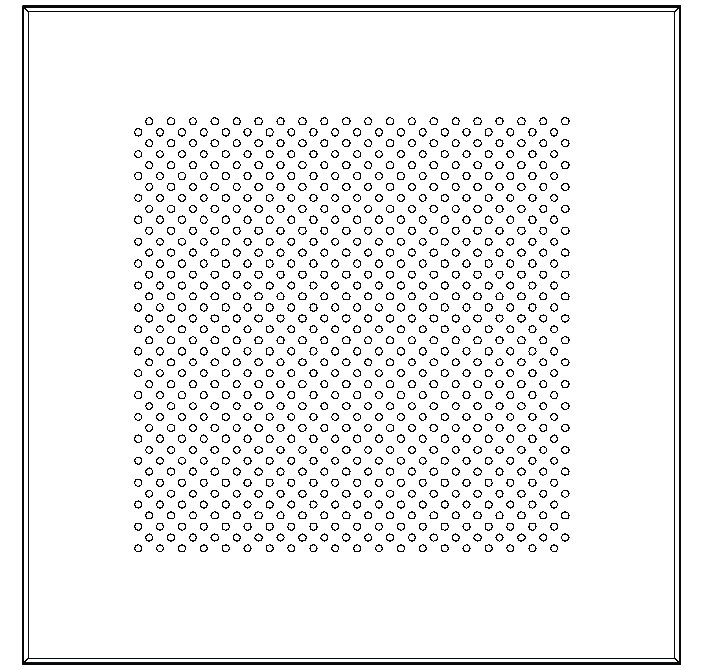
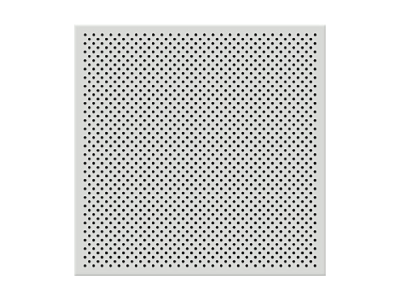
The holes diameter is 2mm and the perforated area covers 25%. Standard version panels can be supplied with an unperforated area of 10 mm (full perforated). Panels are also available with unperforated area of 100 mm (400 X 400 mm perforated area).

Metal panels can be supplied with an acoustical felt on the back to improve sound absorption alternatively, it is possible to install mineral wool sheets protected by black polyethylene behind the panel.

Metal panels are suitable for areas with high relative humidity levels and thermal changes, maintaining their dimensional stability even in adverse conditions.

All metal panel ceilings offer a flexible integration of false ceiling accessories such as lights, ventilation sprinklers, smoke detectors and suspended sign systems

Light reflectance is estimated at >85% for white unperforated panels.
The standard brightness is 20 gloss.
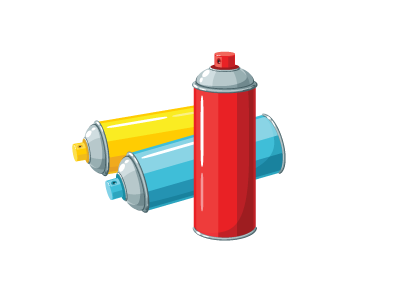
Aluminium & Steel panels are Pre painted with primer and polyester paint. Panels are also available with powder coating.